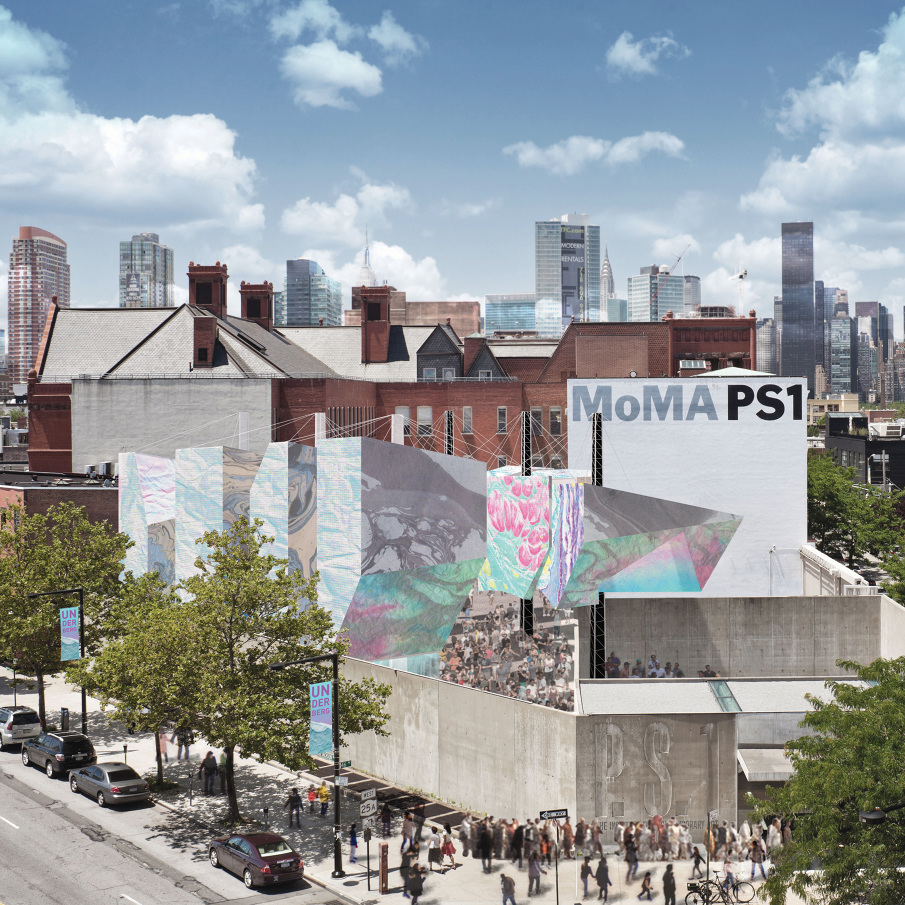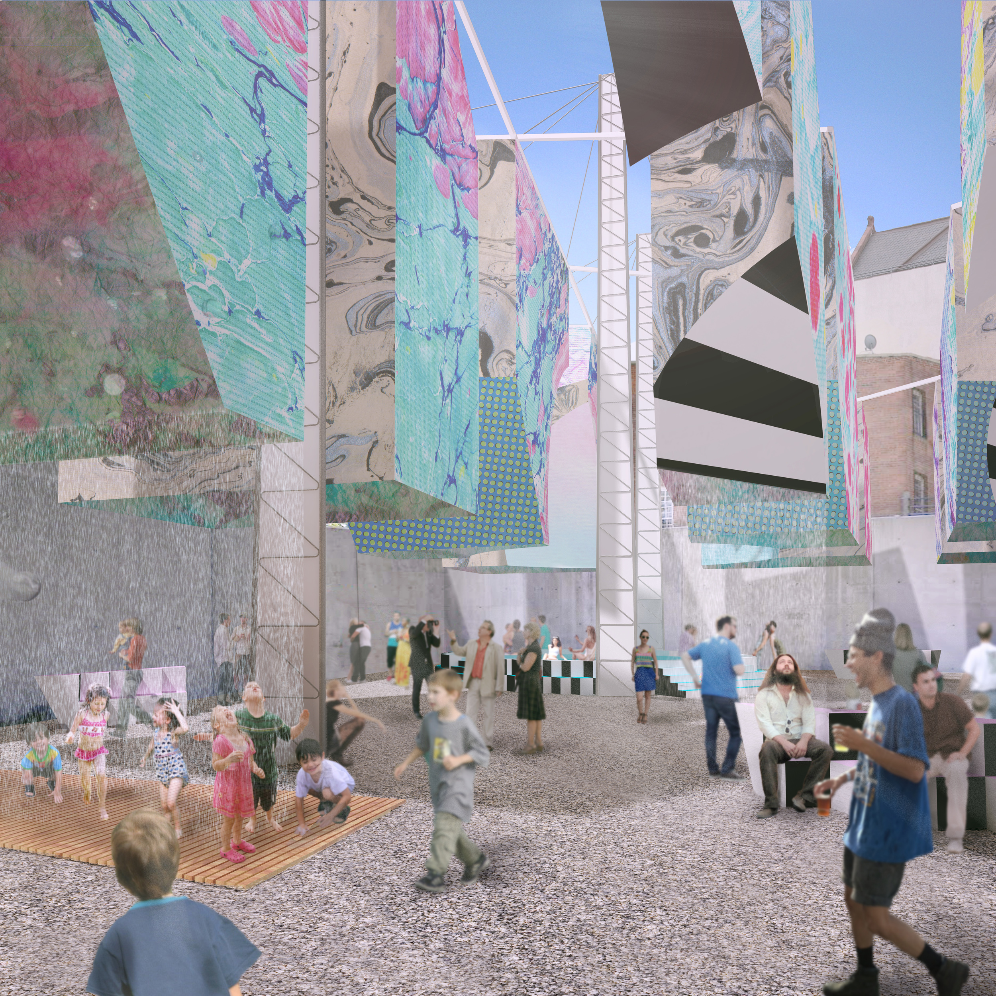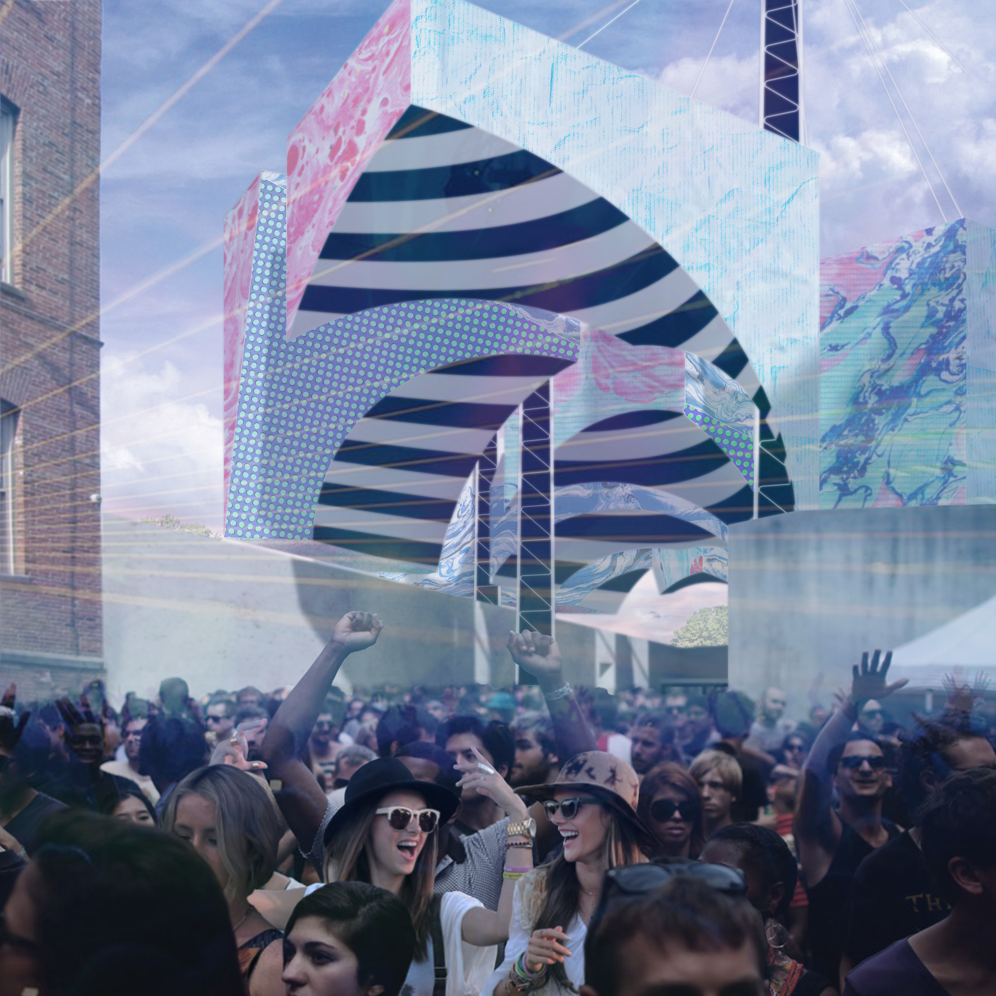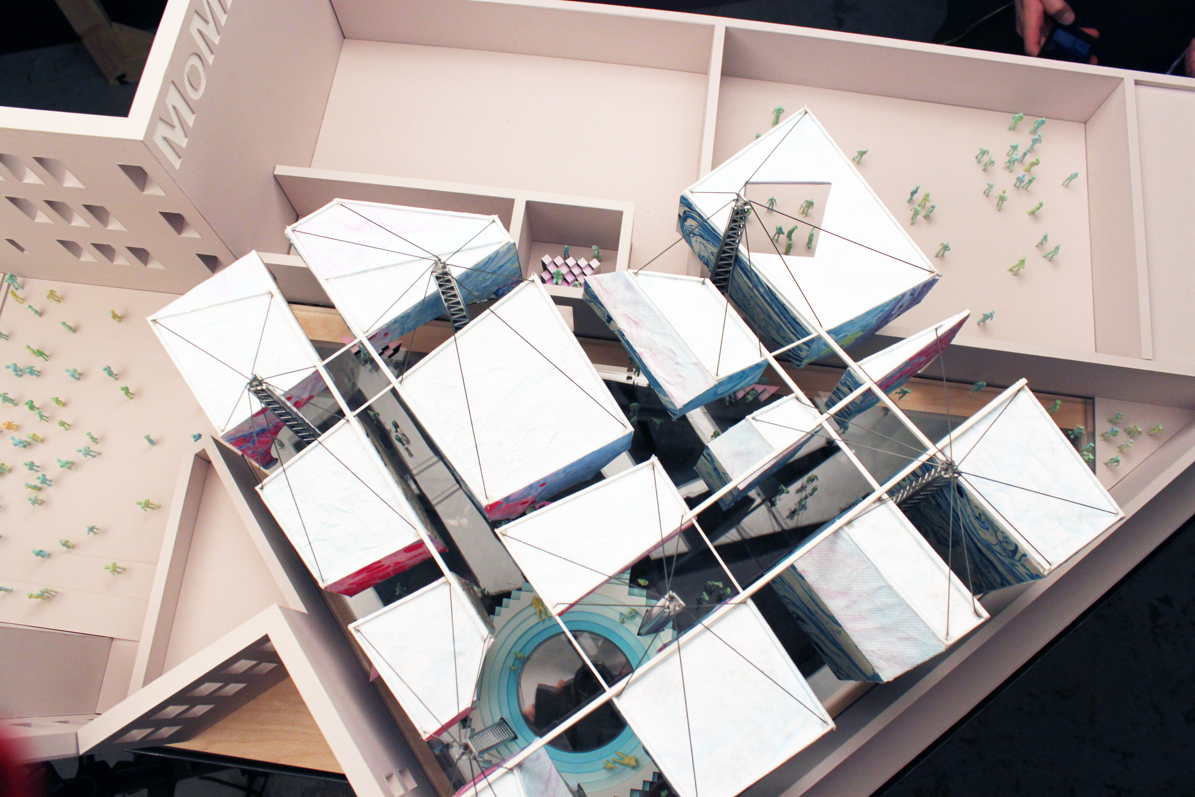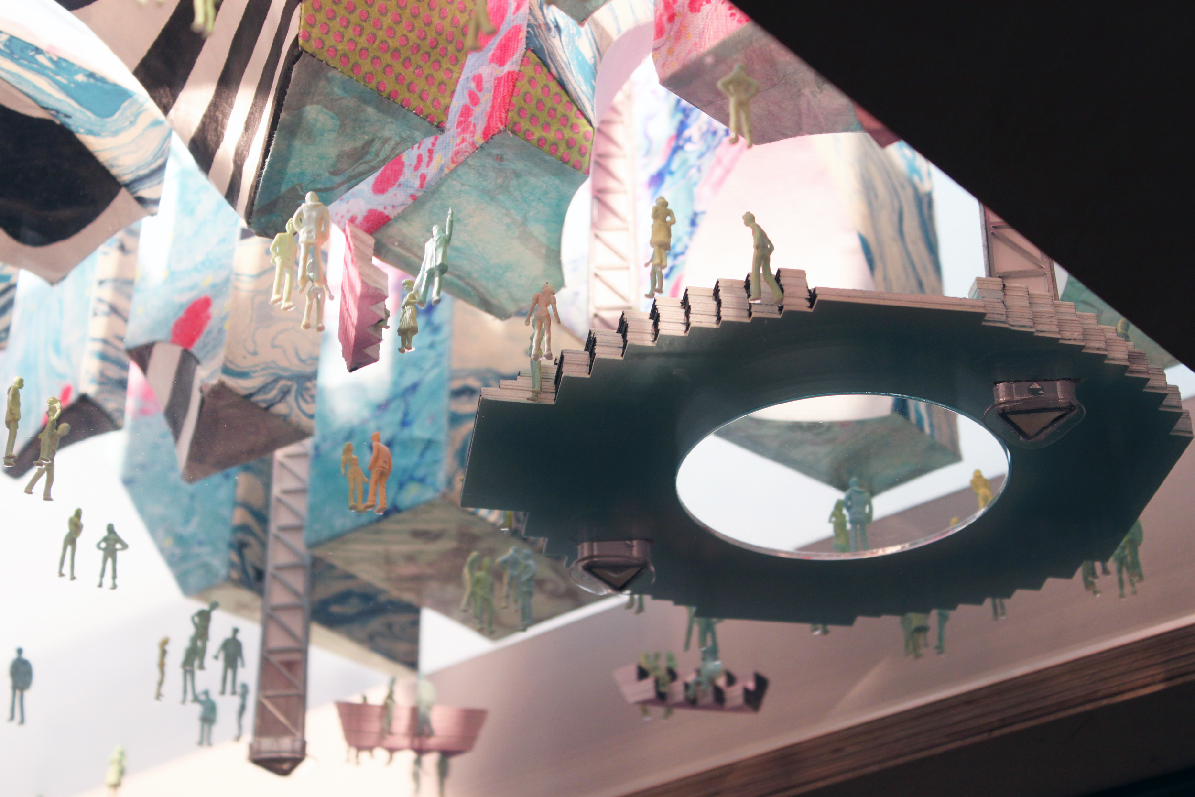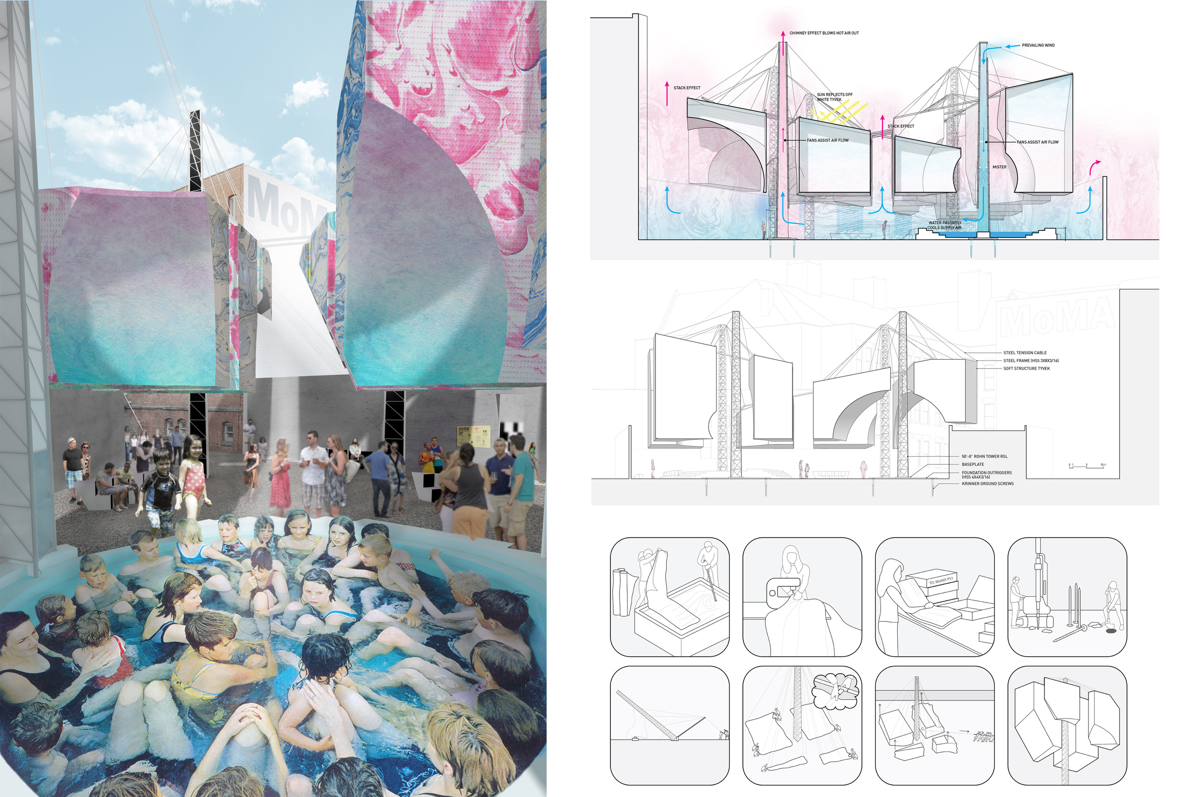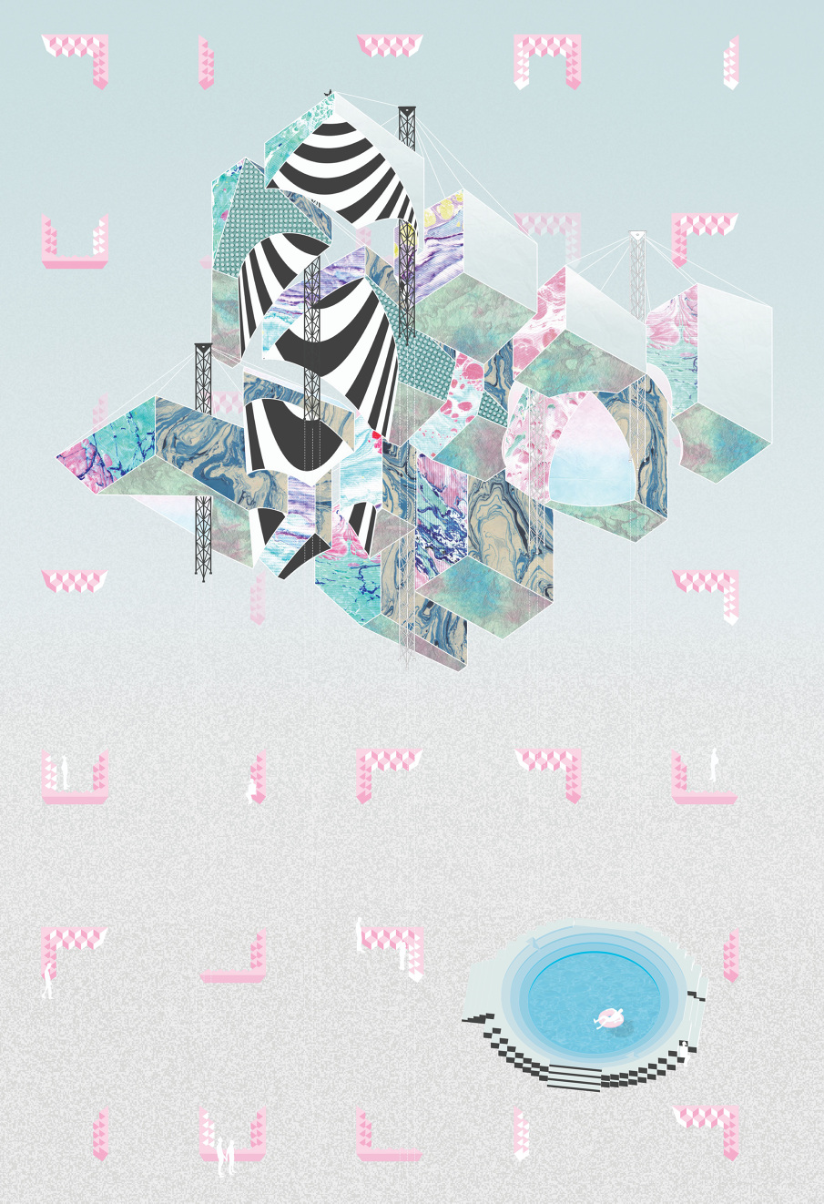Underberg
is an urban iceberg. The world under the ice unfolds as a kind of magical urbanism. Its crevasses take on the form of the avenues and streets of the gridiron. The edges of blocks drip as if they are melting, creating spaces like rooms with rain instead of walls. A barrel vault ceiling directs the party straight to the stage and the museum. A glacial lake forms under the vault of a large rotunda. Throughout the walls of the streets an intricate series of marble patterns act as a kind of instinctual wayfinding for its citizens. Fifty foot poles hold the entire form up off the ground in an adapted tensegrity frame. The poles represent the idea of structure, but they also comprise the giant air intakes and exhaust to keep cool air going through the courtyard at all times. True to its iceberg roots, Underberg only survives by its sustainability, utilizing a combination of reuse and low embodied energy. The poles are prefabricated telecommunications towers; once their job in the courtyard is done, they will be re-sold. The glacial forms and marble surfaces are made out of Tyvek, an extremely low embodied energy material. It has been crafted to resemble stone using the centuries-old practice of aqueous marbling. Even though the Tyvek could be recycled, a second life is envisioned for the graphic wrapper: it will be re-purposed by American Apparel for a limited collection of coats and jackets to keep us warm in the winter.
Shortlisted proposal for:
MoMA PS1 Young Architects Program, 2014
Featured by:
Archdaily
team: LAMAS / Wei-Han Vivian Lee (principal) / James Macgillivray (principal) / Patrick Ethen (project manager) / Missy Ablin / Andrea Kamilaris / Jennifer Komorowski / Soonjae Kwon / Owen Maher / Le Nguyen / Elizabeth Nichols / Max Obata
